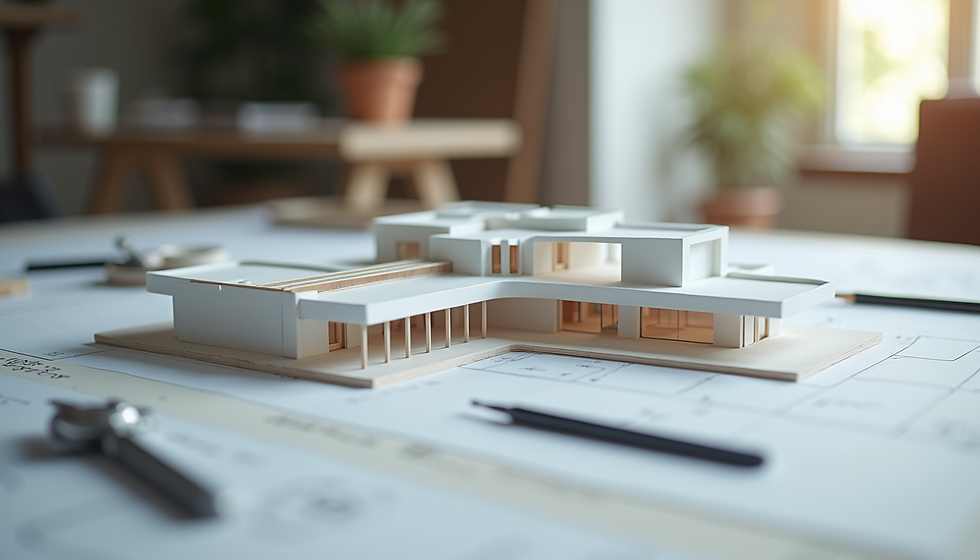10 Revolutionary AI Tools Reshaping Architectural Design
- Mathew Kaplan
- Mar 17, 2025
- 3 min read
Artificial intelligence is changing the architectural landscape in exciting ways. By integrating AI into the design process, architects can work faster, be more creative, and improve sustainability. Tools that use generative design, real-time visualization, and predictive analytics are setting new standards for how buildings are conceived and constructed.
In this guide, we will examine the top AI tools that are influencing architecture today. Each tool will be categorized based on its function, showcasing its features and real-world applications.
Generative Design Tools
Generative design uses sophisticated algorithms to produce multiple design options based on specific criteria. This approach not only boosts creativity but also encourages innovative solutions that might not have been considered otherwise.
Autodesk Generative Design
Autodesk’s generative design tool allows architects to enter their design goals, along with constraints like materials and costs. The software then generates various design alternatives, enabling architects to explore a wide range of options.
Key Features:
Cloud computing to enable faster calculations.
Compatibility with various manufacturing technologies.
Interactive design adjustments for instant feedback.
Real-world Application:
A collaborative project between Autodesk and Arup showcased a pavilion designed to maximize structural integrity while minimizing material use. This project demonstrated how generative design can lead to cost savings and efficient resource utilization.

Predictive Analytics
Predictive analytics tools use historical data to foresee trends and performance, helping architects make informed decisions in the design phase.
Spacemaker AI
Spacemaker AI specializes in optimizing site layouts and spatial designs. It utilizes AI simulations to offer recommendations that adhere to zoning laws and maximize land effectiveness.
Key Features:
Immediate environmental impact assessments.
Integration into Building Information Modeling (BIM) workflows.
Simple visual interface that is easy for all users to navigate.
Real-world Application:
In one urban planning project, Spacemaker enabled the redesign of an apartment complex, resulting in a 15% increase in usable outdoor space, which significantly enhanced the living experience by allowing more sun exposure.
Building Information Modeling (BIM) Automation
BIM automation tools enhance collaboration, increase efficiency, and improve accuracy by automating repetitive tasks within the design process.
Revizto
Revizto serves as a collaborative platform where architects and engineers can work together in real-time. The tool helps visualize complex data and simplifies workflow management, reducing miscommunication.
Key Features:
3D visualization for real-time collaboration.
Issue tracking and management capabilities.
Effective tools for showcasing designs to stakeholders.
Real-world Application:
During the development of a large healthcare facility, Revizto played a crucial role in promoting collaboration among all parties. This resulted in a smoother workflow and punctual completion of the project.
Sustainability Assessment Tools
AI-driven sustainability tools are essential for evaluating and enhancing a building's energy efficiency and environmental impact, two critical factors in modern architecture.
SIERA
SIERA, or Sustainable Investment Evaluation and Reporting Application, assesses the energy usage of building designs and offers recommendations for improvements.
Key Features:
Extensive energy modeling capabilities.
User-friendly dashboard for quick evaluations.
Automatic reporting features for efficient data sharing.
Real-world Application:
At a prominent university, SIERA was utilized to analyze new campus buildings, leading to design adjustments that lowered expected energy consumption by 20%, demonstrating a commitment to sustainability in design.
Real-Time Visualization Tools
Real-time visualization tools allow architects to create immersive experiences, enabling clients to visualize designs before they are built.
Lumion
Lumion is a 3D visualization software that supports real-time rendering of design models, making presentations visually engaging.
Key Features:
Instant rendering for immediate feedback.
A vast library of materials and visual effects.
An easy-to-use interface that accelerates the prototyping process.
Real-world Application:
An architect focused on residential properties used Lumion to create lifelike walk-throughs for prospective clients. This approach led to higher approval rates and fewer revisions during the design phase, showcasing the effectiveness of real-time visualization.

Impact of AI Integration in Architecture
Integrating AI into architecture is reshaping traditional workflows. Automation frees architects from repetitive tasks, allowing them to focus on the creative elements of design. Predictive analytics also provide valuable insights for better planning and execution.
Despite these advancements, challenges remain. Issues like data privacy and the potential loss of creative jobs are pressing matters in the architectural realm. Designers must find a balance between leveraging AI's capabilities and preserving the human touch in architectural design.
Future Directions in Architectural Design
Artificial intelligence is ushering in a new age that prioritizes efficiency, creativity, and sustainability in architecture. Tools like generative design, predictive analytics, and BIM automation empower architects to tackle contemporary challenges effectively.
While AI opens up many exciting possibilities, architectural professionals must navigate ethical and creative considerations. Managing the harmony between technology and creativity will be crucial in the future landscape of architectural design.

Through continuous exploration and integration of AI, the architecture sector stands on the edge of groundbreaking advancement and sustainability.




Comments