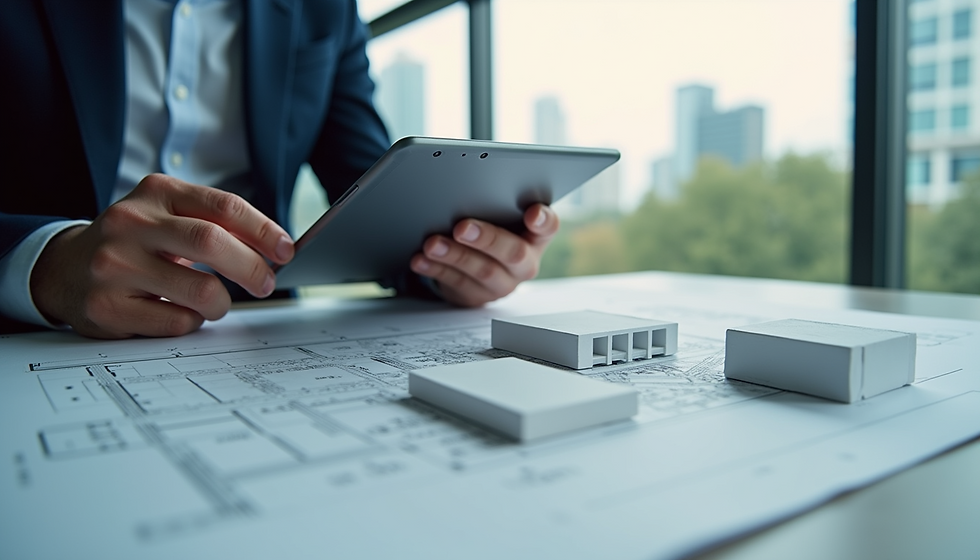Exploring the VERTICAL Project in Amsterdam A Model of Sustainable Urban Transformation and Collaborative Design
- Mathew Kaplan
- Apr 28, 2025
- 3 min read

The VERTICAL building project in Amsterdam is more than just an architectural endeavor. It is reshaping the Sloterdijk area from a purely business district into a lively urban neighborhood. With urban populations on the rise—expected to reach 9.7 billion globally by 2050—the VERTICAL project offers a blueprint for sustainable urban living that prioritizes both community and ecology.
The Vision Behind VERTICAL
The aim of the VERTICAL project is straightforward: to create a vibrant urban environment that mixes residential, commercial, and hospitality spaces within one innovative structure. Sloterdijk has been evolving, transitioning from a standard business hub to a lively neighborhood filled with shops, cafes, and green spaces. By merging living and working areas, VERTICAL is fostering community connections that enhance daily life. For instance, the building's design encourages residents to engage with one another through shared spaces, boosting social cohesion.
Collaborative Design by Leading Firms
The architectural magic of VERTICAL is a result of a collaboration between three prominent Dutch firms: Studio Gang, KCAP, and NL Architects. This partnership has created a rich tapestry of styles and ideas, elevating the entire concept.
Studio Gang emphasizes community-focused design, ensuring that spaces encourage interaction.
KCAP specializes in adaptive reuse, breathing new life into old structures while preserving their essence.
NL Architects focuses on mixed-use developments that create functional yet inspiring environments.
Together, these firms have crafted not just a building, but an ecosystem that meets the diverse needs of its future residents.
Key Architectural Features
The VERTICAL building showcases the concept of “vertical neighborhoods.” It features a mixed-use design, incorporating residential units, commercial spaces, and hospitality elements all in one location. Key architectural highlights include:
Outdoor Terraces and Vertical Gardens: These green spaces improve air quality by filtering pollutants and provide much-needed outdoor areas for residents. Studies show that access to green spaces can reduce stress levels by 30%.
Community Spaces: Levels within the building are designed to encourage gatherings, with shared amenities such as lounges, gyms, and co-working spaces. These areas aim to create a sense of belonging among residents.
This thoughtful integration of different functions helps to foster a vibrant atmosphere in the revitalized Sloterdijk area.
Emphasis on Sustainability and Energy Efficiency
Sustainability is at the heart of the VERTICAL project. The building is designed to meet BREEAM certification standards, a rigorous benchmark for sustainable design.
Key sustainable features include:
Rainwater Collection Systems: These systems reduce water waste by capturing and reusing rainwater for non-potable uses, helping to decrease water consumption by up to 50%.
Natural Ventilation: This minimizes energy expenditure while ensuring high indoor air quality, crucial for the well-being of residents.
Solar Panels: These are strategically placed to harness renewable energy, contributing to a projected 20% reduction in overall energy consumption.
These elements demonstrate how modern architecture can seamlessly merge sustainability with functionality.
Reflecting Broader Trends in Urban Planning
The VERTICAL project is more than a single structure; it embodies significant trends in urban planning—specifically, densification and adaptive reuse. Densification aims to optimize land use as cities grow. By combining residential and commercial spaces, VERTICAL supports a lifestyle that reduces reliance on cars and promotes walking or biking instead.
Adaptive reuse is another vital aspect of contemporary design, revitalizing underused areas while respecting their heritage. VERTICAL exemplifies this, showing that innovation can thrive alongside tradition.
A Major Milestone in Urban Development
The completion of the VERTICAL project signifies a key moment in urban transformation for Amsterdam. It stands as a model for future vertical urbanism projects, illustrating how careful design can enhance city life while prioritizing community needs and sustainability.
As cities around the world face urbanization and climate challenges, VERTICAL offers essential insights. It reveals that thoughtful, integrated designs can lead to livable, sustainable urban spaces that prioritize both beauty and practicality.
In summary, the VERTICAL project in Amsterdam illustrates how collaborative design can create meaningful urban experiences. By bringing together diverse amenities with a focus on sustainability, this initiative is transforming Sloterdijk into a vibrant community that serves both residents and the environment. As urbanization unfolds, lessons from VERTICAL will influence future urban projects globally.




Comments