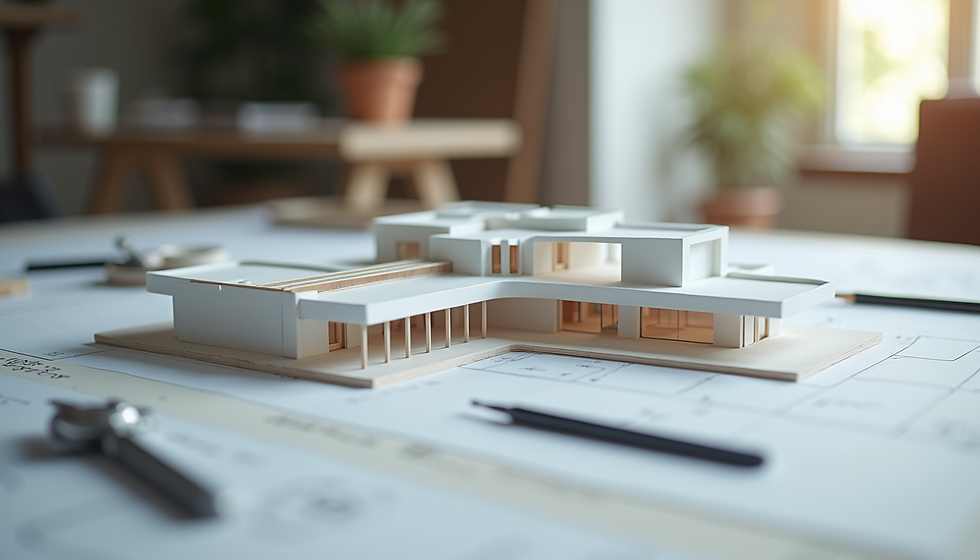Exploring the Essence of Meraki House: Architecture, Aesthetics, and Environmental Impact by Sigurd Larsen
- Mathew Kaplan
- Apr 9, 2025
- 3 min read
The Meraki House is a striking example of contemporary Danish architecture that blends beauty with environmental responsibility. Designed by the renowned architect Sigurd Larsen, this residential project focuses on principles like simplicity, functionality, and connection to nature. In this exploration, we will examine the vision behind Meraki House, emphasizing its design philosophy, layout, materials, and interaction with the surrounding environment.
Vision and Architectural Principles
Sigurd Larsen envisioned Meraki House as a living space that not only harmonizes with its surroundings but also asserts its unique identity. The term "Meraki," derived from Greek, signifies doing something with soul and creativity. This philosophy resonates in every aspect of the design, reflecting Larsen's intention to create a home that is visually inviting and brimming with life.
The architectural principles guiding Meraki House prioritize minimalism. The focus is on clean lines and open spaces, enhancing usability while maintaining aesthetic appeal. For instance, the use of large windows promotes light and openness, which is essential in a design that values both beauty and practicality, much like the best examples of Danish architecture.
Layout and Spatial Organization
The layout of Meraki House is designed for optimal flow, featuring an open plan that encourages ease of movement throughout the space. It includes distinct zones like communal areas, which foster interaction, and private rooms that offer seclusion.
Natural light shines throughout the house, thanks to strategically placed windows that not only frame stunning outdoor views but also invite daylight into every room. The orientation of the house is optimized to capture sunlight from dawn until dusk, creating a warm and welcoming atmosphere.

Materials are crucial in shaping the home's tactile experience. Larsen chooses sustainable, locally sourced materials like timber and stone, enhancing the aesthetic while supporting environmental sustainability. The wooden beams and finishes mirror the natural surroundings, seamlessly connecting the indoors with the outdoors.
The Concept of Meraki in Design Philosophy
The name "Meraki" signifies a deeper emotional bond with the home, representing the idea of infusing daily life with passion and care. This connection is evident in the meticulous design choices, from the layout to the furnishings, creating functional spaces enriched with character.
In everyday life, Meraki House encourages residents to actively engage with their environment. Spaces are designed to nurture relationships, whether among family members or with nature itself. Outdoor areas like terraces and gardens foster a lifestyle that celebrates both serenity and interaction, further reinforcing this connection.
Sustainable Design Features
At the heart of Meraki House's design is sustainability. The architect integrates various energy-efficient features, significantly reducing the environmental impact of the home. Notable features include:
Solar Panels: These contribute to the house's energy independence and can generate 60-70% of electricity needs, depending on the season.
Green Roof: This not only improves insulation but also promotes local biodiversity, enhancing the ecosystem.
With the thermal mass of the building materials, the house maintains a steady indoor climate, reducing the need for heating or cooling systems. The inclusion of rainwater harvesting systems further exemplifies the eco-friendly design ethos, demonstrating that modern living can harmonize with environmental stewardship.

Context and Environmental Influences
Meraki House's tranquil natural surroundings heavily influence its design choices. The house invites open connections with nature, visually and functionally integrating the living experience. This relationship enriches the home's atmosphere, marking it as a space that promotes well-being.
Large windows and thoughtfully designed outdoor spaces frame stunning views of the landscape, creating a seamless transition between indoor and outdoor living. This intentional design enhances the overall meditative quality of the home, allowing residents to feel more grounded and present in their environment.
Comparisons to Other Works by Sigurd Larsen
Comparing Meraki House with other projects by Sigurd Larsen, such as the House of Mirrors and the Loft House, reveals a consistent commitment to sustainability and natural materials. Yet, Meraki House represents an evolution in his approach, emphasizing a deeper emotional connection and spatial flow.
While each project showcases Larsen's distinctive style, Meraki House pushes the envelope of his design philosophy, showcasing an integrated approach to architecture, emotion, and lifestyle. For instance, whereas the House of Mirrors focuses more on reflection, Meraki prioritizes holistic living.
Final Thoughts
In essence, the Meraki House stands as a testament to modern Danish architecture, weaving together simplicity, functionality, and a strong bond with nature. Sigurd Larsen’s thoughtful design fosters emotional engagement while adhering to sustainable practices. This project illustrates how architecture can enrich everyday life, encouraging residents to find joy and purpose in their living spaces.
Whether through its aesthetic appeal, eco-friendly features, or innovative layout, the spirit of Meraki thrives in this home, highlighting the intersection of thoughtful design and a profound human experience.




Comments